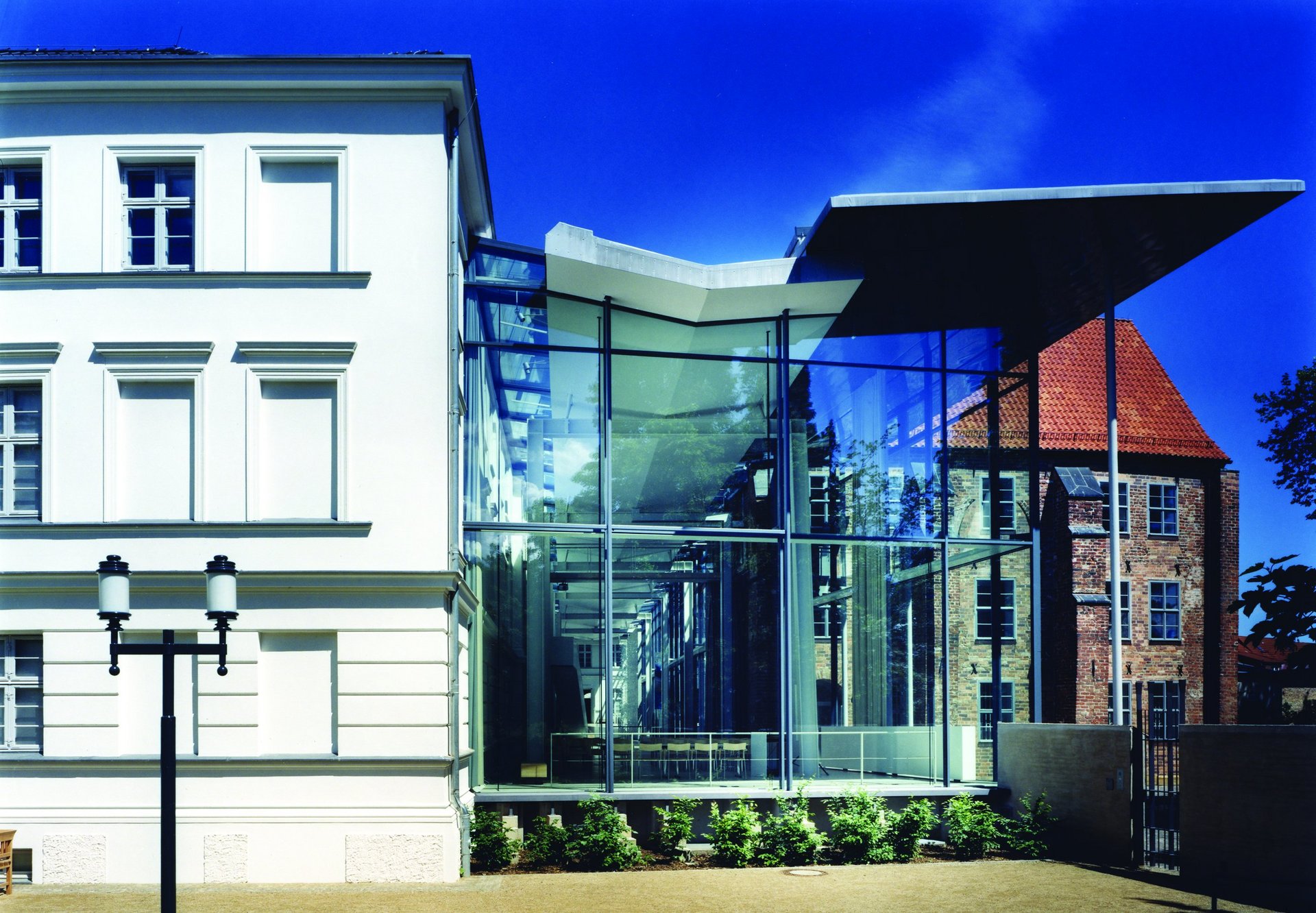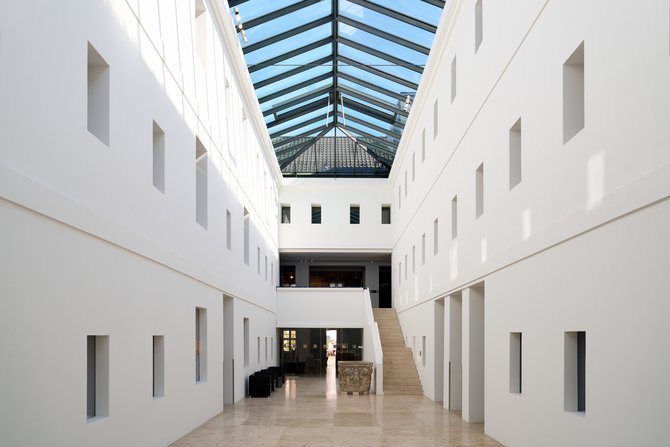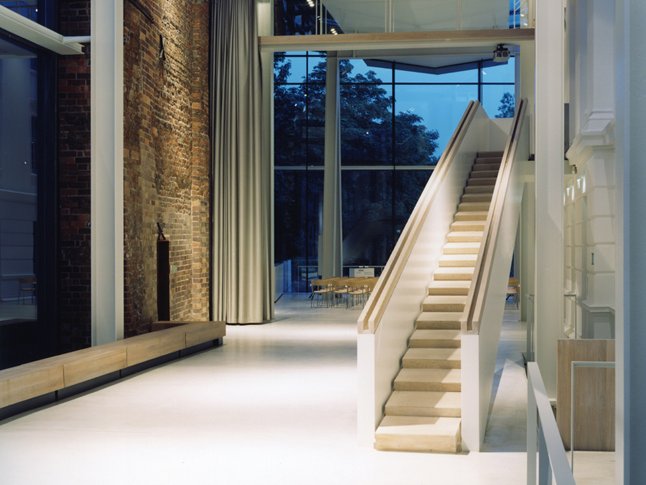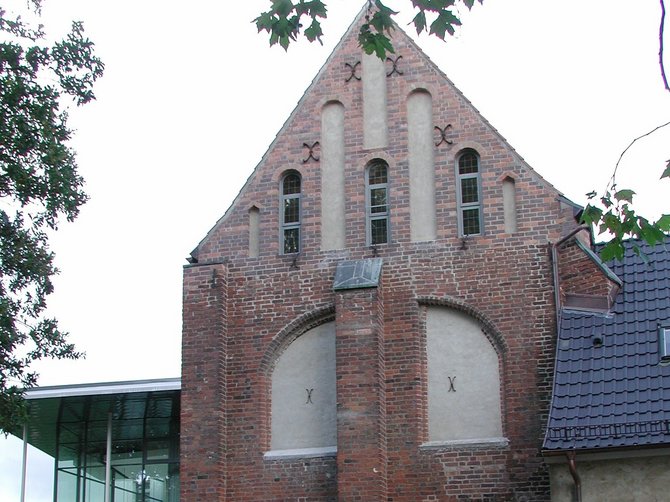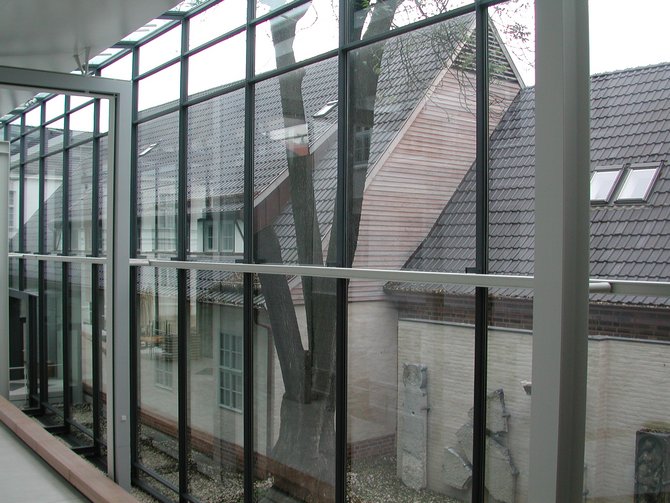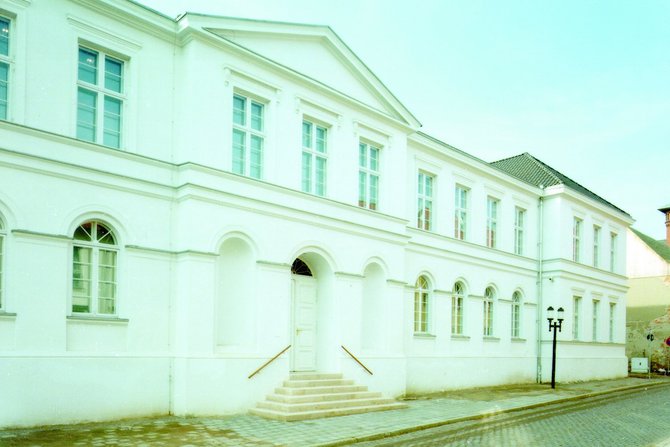History of our location
The award-winning building ensemble of the Pomeranian State Museum combines imposing Gothic with classical and contemporary architecture. The location has a long tradition. In 1262, Franciscan monks founded the “Grey Monastery,” named after the colour of the monks’ robes. Not far from the market square, which was built at the same time, the Franciscans erected the monastery church, with cloisters and adjoining the dining, sleeping, and working areas. During the Reformation, the monastery was disbanded; the town opened a school and a poorhouse in the monastery’s buildings.
Chronology of the buildings
1262
Foundation of the Franciscan monastery (“Grey Monastery”)
1270/1280
Construction of the monastery church; other buildings followed, including convent buildings (during the first half of the 14th century) and a monastery library (at the end of the 15th century)
1556
Dissolution of the monastery
from 1561
Town school in the eastern monastery buildings
from 1564
Poorhouse in the western monastery buildings
1757
Dissolution of the church choir, restoration of the church nave
1789–95
Demolition of the former monastery church
1793–97
New construction of the town school (“Quistorpbau”/Quistorp building)
1800
Renovation of the interior of the monastery library
1819/27
Demolition of the western monastery wings, previously used as a poorhouse
1834–1928
Nursery now housed in the former monastery library
1843–45
Construction of a new poorhouse, the “Hospital zum Grauen Kloster”
1870
Grammar school moved out of the Quistorp building; a boys’ secondary school moved in
1929–99
Museum in the monastery library and in the convent building
1945–81
Third Primary school for boys, later known as the Heinrich Heine School, now in the Quistorp building
1981–98
Daycare nursery in the Quistorp building
1996
Establishment of the Pomeranian State Museum Foundation
1998
Begin of the renovation and extension of the museum buildings by the architects of Sunder-Plassmann (Kappeln)
2000
Opening of the Pomeranian State Museum’s Paintings Gallery in the Quistorp Building
2005
Opening of the Pomeranian State Museum
Grey Monastery
The poorhouse, which was housed in the eastern area of the monastery, received a new building in 1843-45. After the Second World War it was occupied by refugees, displaced persons, and the elderly, then rebuilt in the 1970s and used as a home for the elderly until 1999. The previously unattractive inner courtyard is now the light-flooded, glass-roofed heart of the building.
The impressive massive vault in the basement was renovated for exhibitions on Pomeranian regional history. On the upper floor, the layout of the original room, which consisted of the living quarters for the poor and for the inhabitants of the old-age home, was preserved in the exhibition cabinets. For the unique “Croÿ-Teppich” tapestry, a darkened hall extending over two floors was created.
Museumsstraße
At the rear of the Grey Monastery lies the light-flooded, eight-metre-high and 74-metre-long Museum Hall. This predominantly glass-enclosed space consists of a steel framework with an inwardly sloping butterfly roof. With this glass hall, the architects of Sunder-Plassmann succeeded in squaring the circle: The existing older buildings are combined into an overall complex, without taking away their independence and identity. At the same time, our “Museum Street” serves as a venue for events.
Monastery Library
With its red brickwork, the Late Gothic “Klosterbibliothek” adjoins the Museumsstraße. For quite some time it was called the “Guardian’s House” since it was thought to have served as the residence of the monastery’s guardian. Built at the end of the 15th century, the Monastery Library is now used for education programmes and mediation, as well as for the administration.
After the Reformation, the building temporarily served as a school building. In 1929, the local history museum moved in. After several renovations – in 1955/56 and 1977/81 – only a few remains of the original substance have been preserved inside. These include the extremely unusual terracotta figures that were discovered and carefully laid open during the installation of the staircase in 1977/81. The figures, created around 1300 but later decapitated, are located in the Late Gothic niches.
Convent building
Adjacent to the monastery library lies the former building of the Franciscan monastery, which has been used by the Greifswald City Museum since the 1950s. Medieval cellar vaults and wall sections from the early 14th century have been integrated into the elongated new brick building. Today, special exhibitions are shown here.
Quistorp building
On the foundations of the church of the Franciscan monastery, which was disbanded in 1556, a school was constructed in 1793–97 using the plans drafted by the painter and architect Johann Gottfried Quistorp, who was Caspar David Friedrich’s drawing teacher. These plans were extended in 1846. From 1981–98 the building served as a kindergarten.
In 2000, the Picture Gallery opened its doors here. It is currently being converted into the Galerie der Romantik.
The ensemble of buildings also features its own gardens.
